Blackall Street
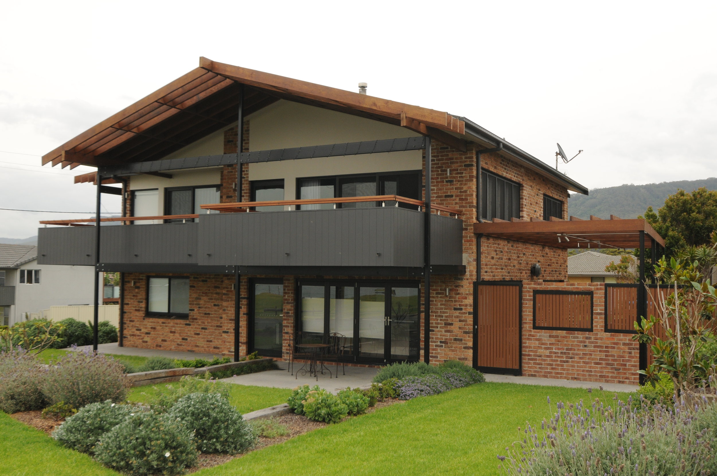
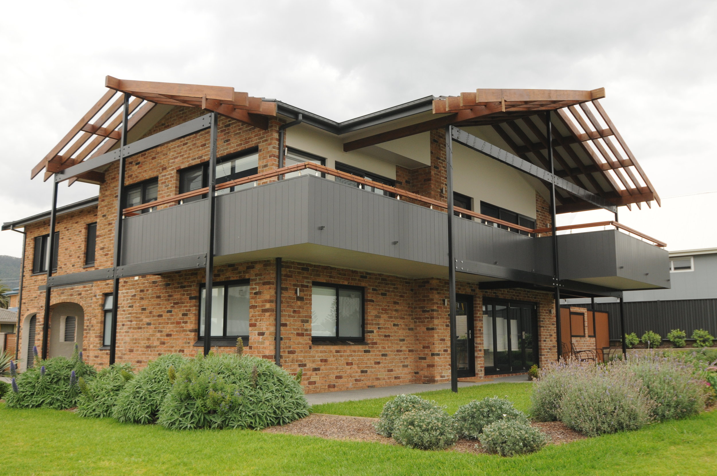
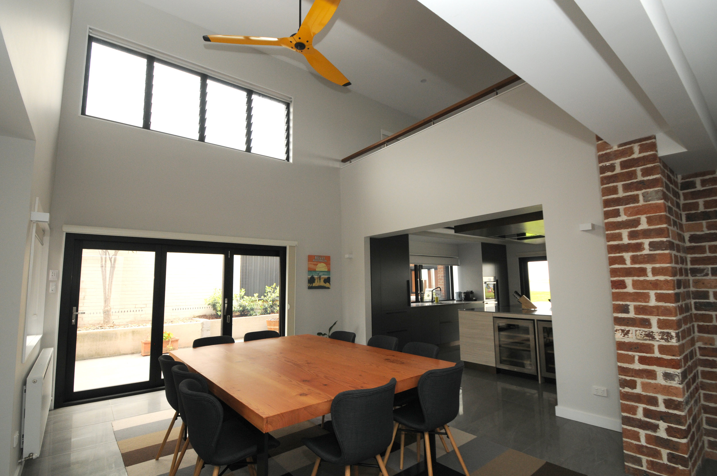
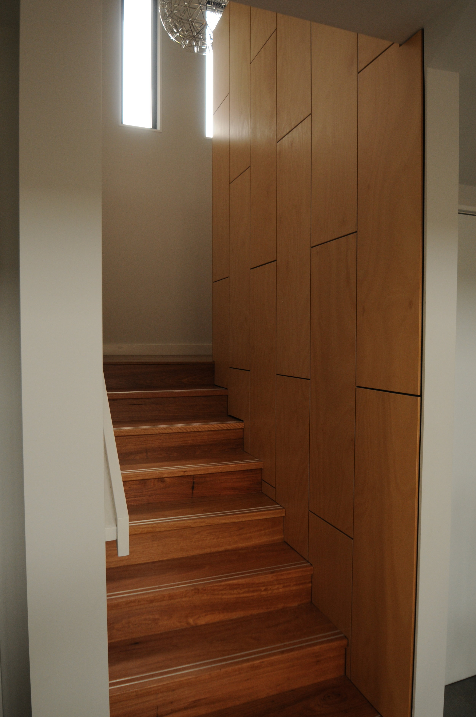
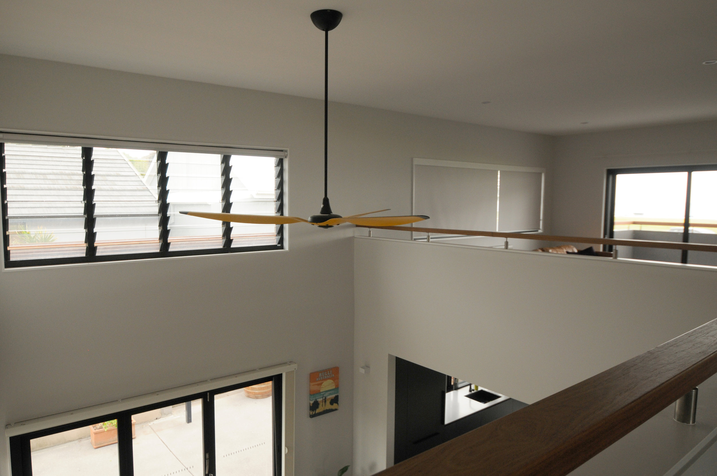
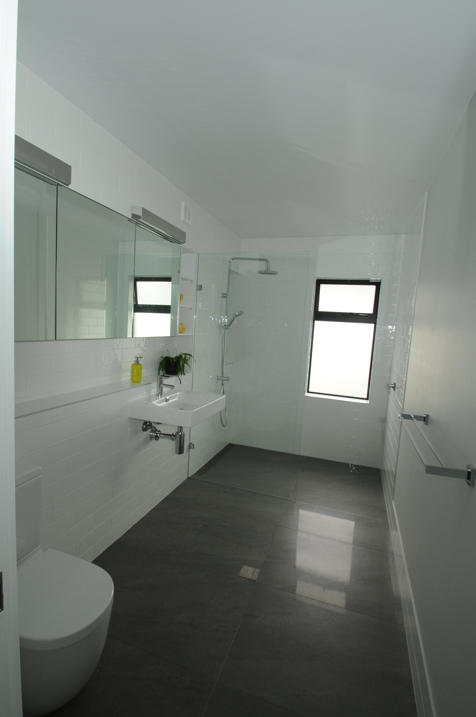
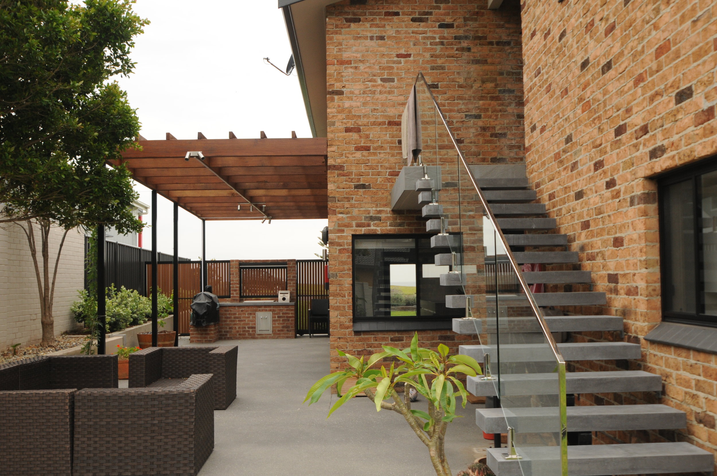
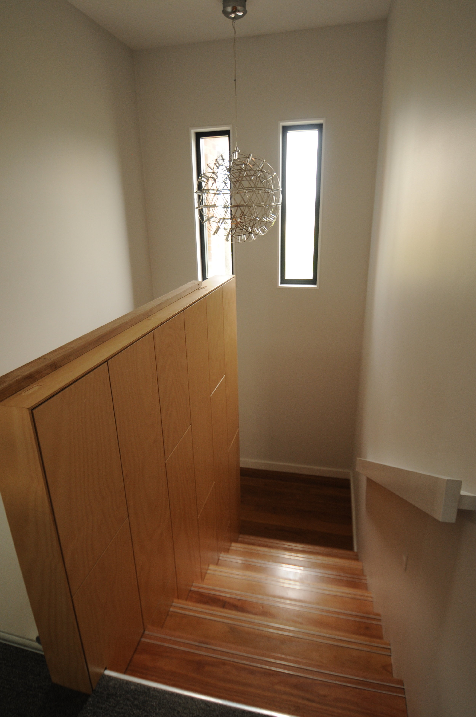
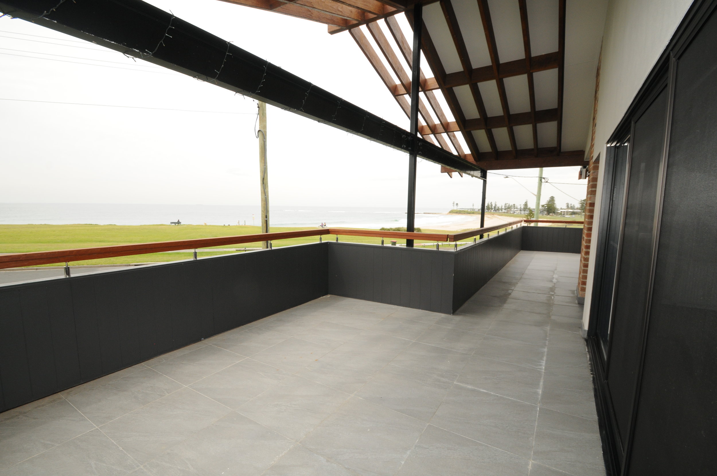
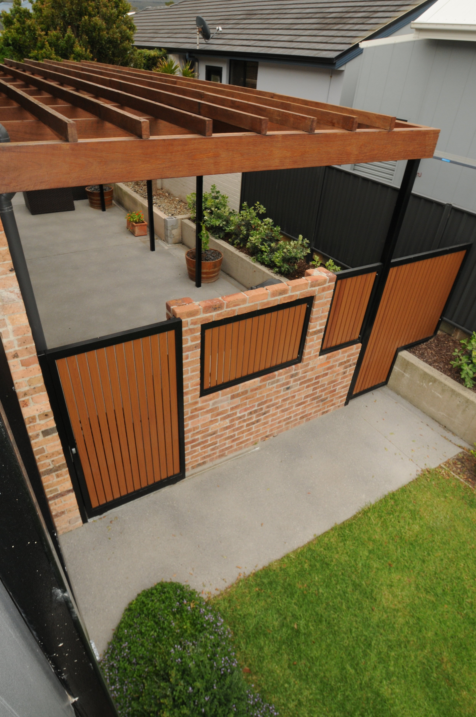
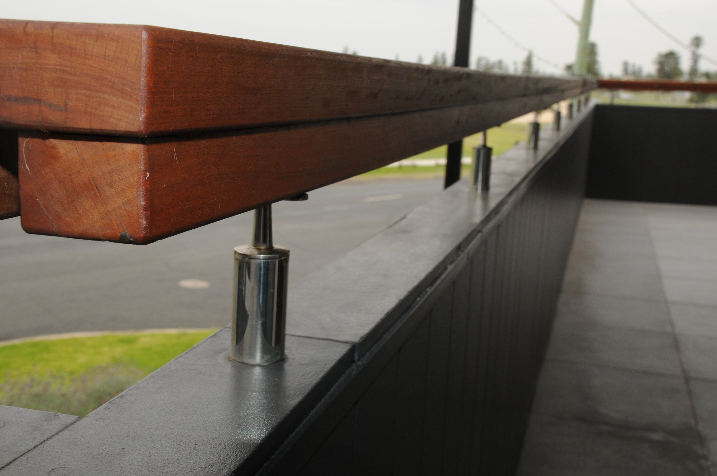
First renovated in the 1970’s, this house was re-renovated still keeping with some of the beloved 70’s décor.
The existing brickwork was reused and the tile roofing maintained while updating windows to be more functional and weatherproof. Pre-painted structural steel has been left exposed and is complimented by the extensive use of tallow wood external timber on the pergolas and handrails. This flows well alongside the era-friendly vertical cladding. Precast polished concrete stair treads were installed to the exterior staircase.
The interior timber staircase is highlighted by hoop-pine ply paneling on the walls.
The removal of the concrete second floor slab has allowed the creation of mezzanine floors, and the design includes automated louvre windows and blinds. The use of reclaimed bricks and 900x900mm tiles throughout the living areas works well to modernise this family home and bring it into a new era.
The bathroom has been fully tiled and is finished with custom-made cabinetry and quality tapware.

