CAMPBELL STREET
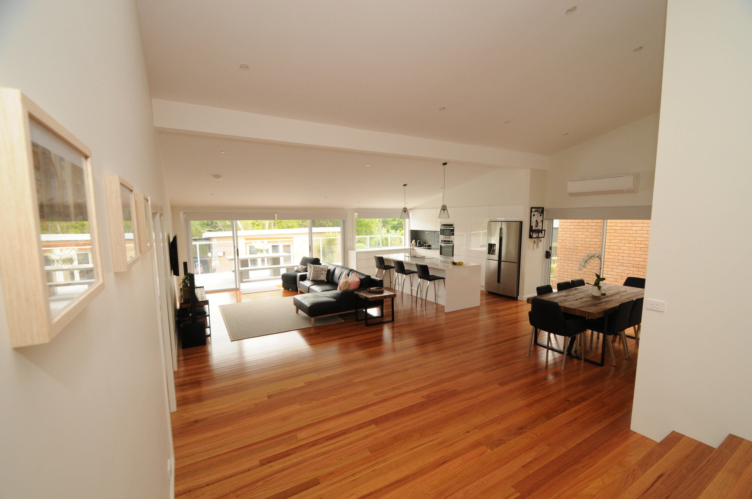
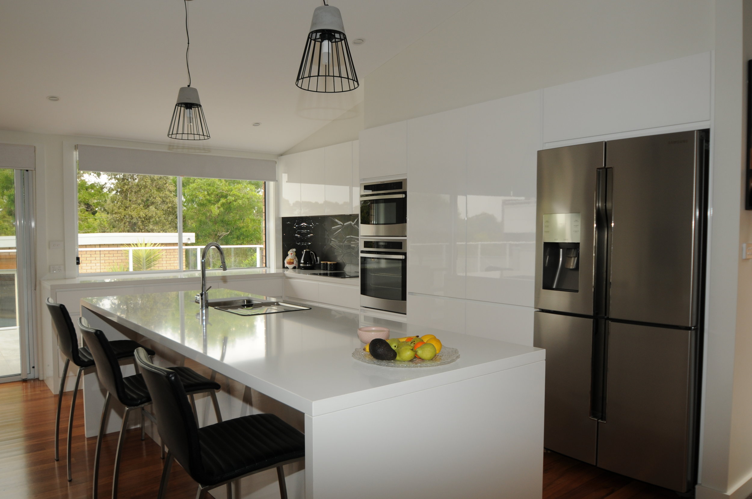
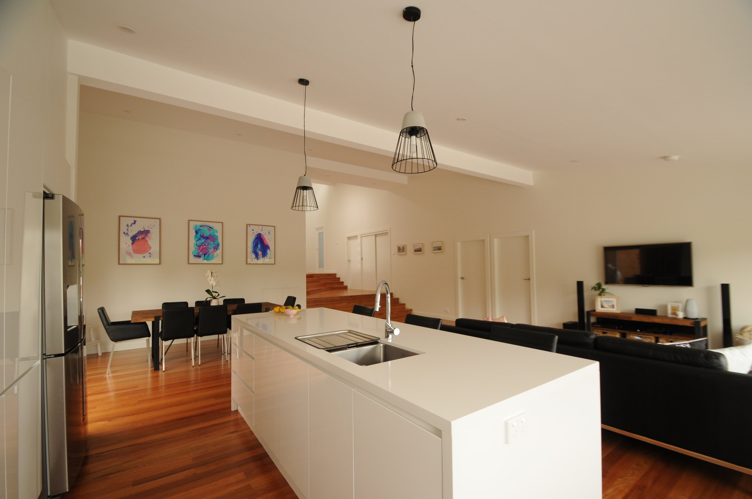
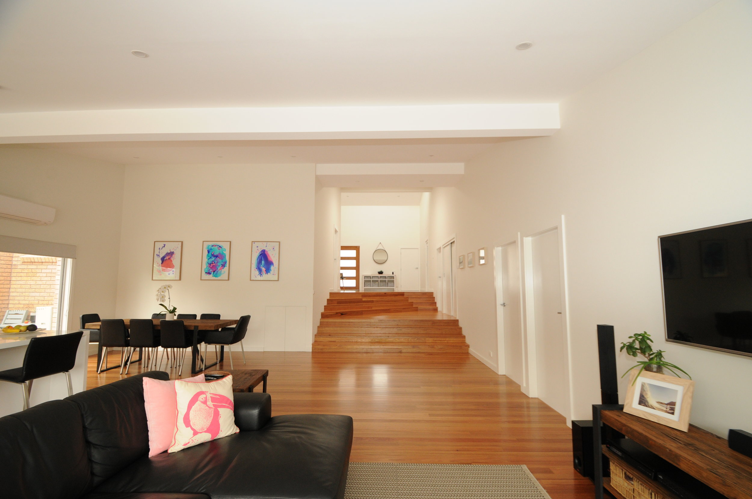
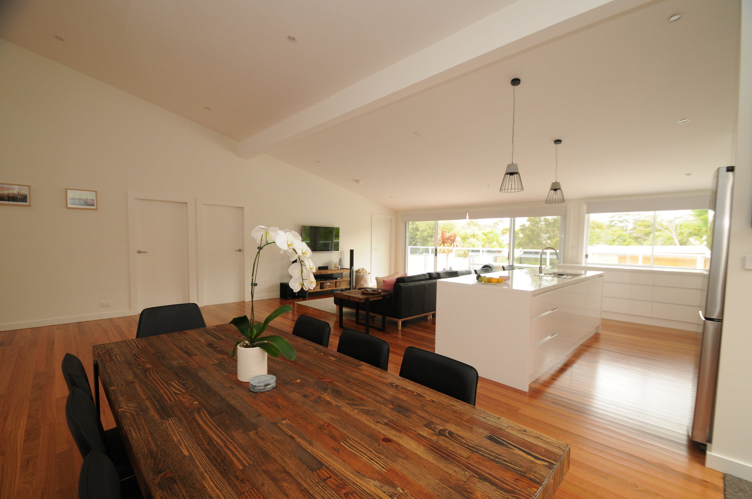
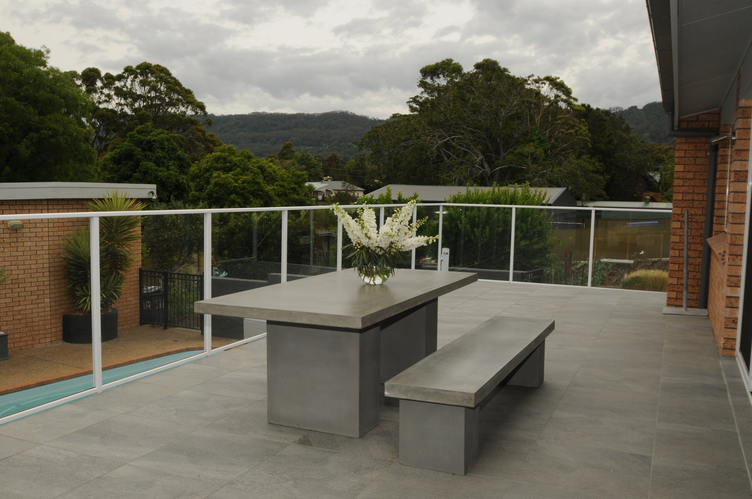
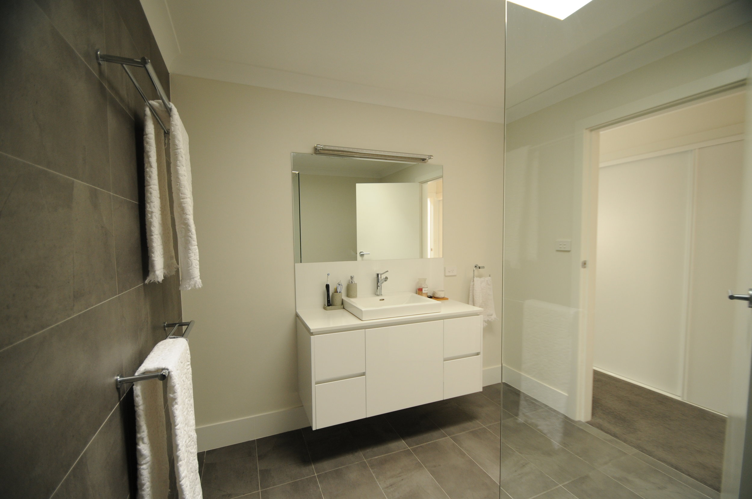
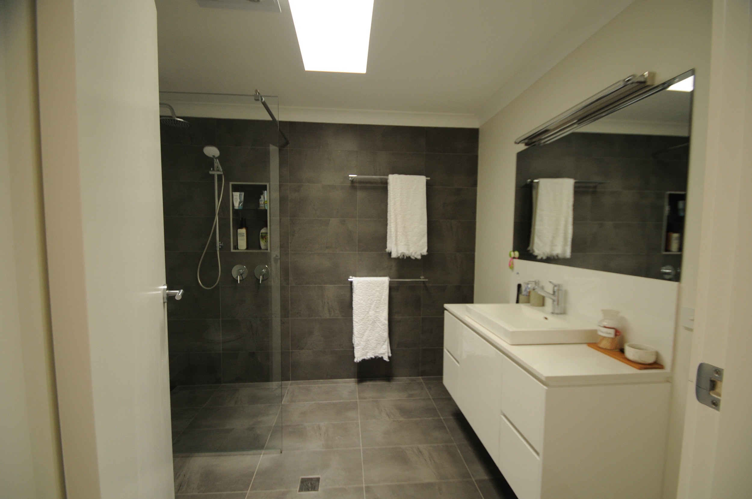
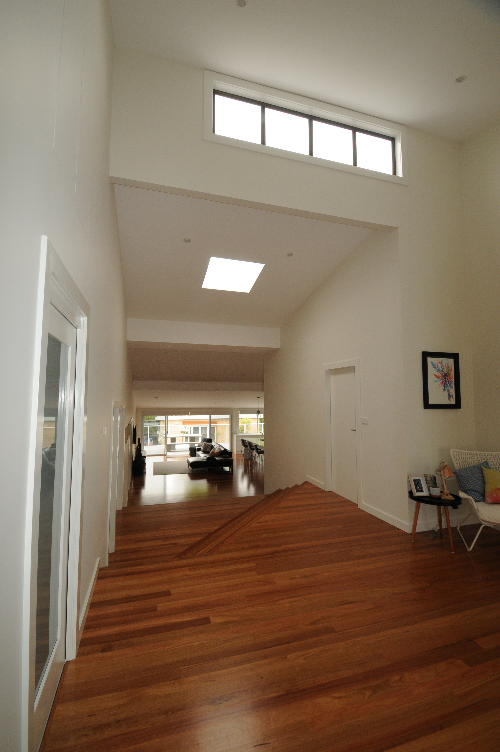
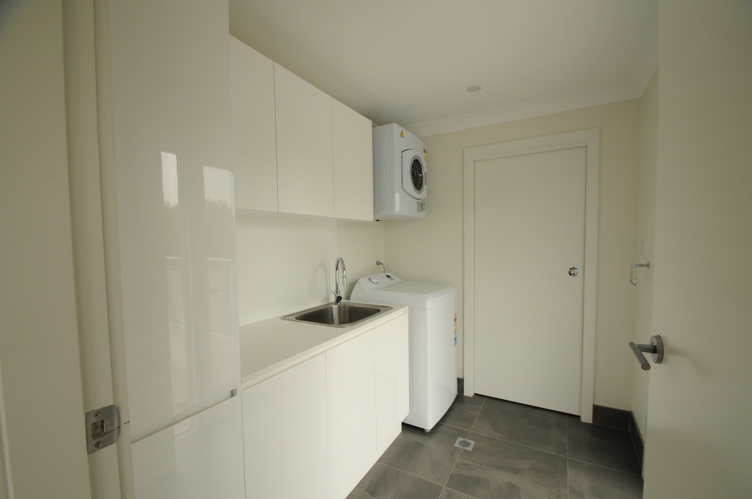
A complete internal redesign on this 1980’s family home has seen a quick jump into the modern family sphere. Works involved removing walls to create an open-plan space, and relocating the kitchen, master bedroom, ensuite, laundry and dining areas. New plasterboard walls and ceilings have modernised the interior and work to hide the original 80’s pine feature walls and cathedral ceilings. The addition of insulation and skylights has reduced the energy footprint of the home, and chestnut hardwood flooring and stairs create a warm and inviting environment.
The ensuite has been fully tiled and features a custom vanity, frameless shower screen and double showerhead.
The kitchen design utilised polyurethane cupboards and Caeserstone benchtops, along with LED lighting surrounding the rangehood and above the benchtops. The home is fully Bluetooth-integrated.
The laundry was designed to be modern and functional, and included new external door access to the rear clothesline area.
New external sliding doors lead out onto a tiled verandah with glass panels. Updating external doors and windows completed the renovation, and the re-use of existing bricks minimised the external visual impact between the old and new.

