WILLCATH Street
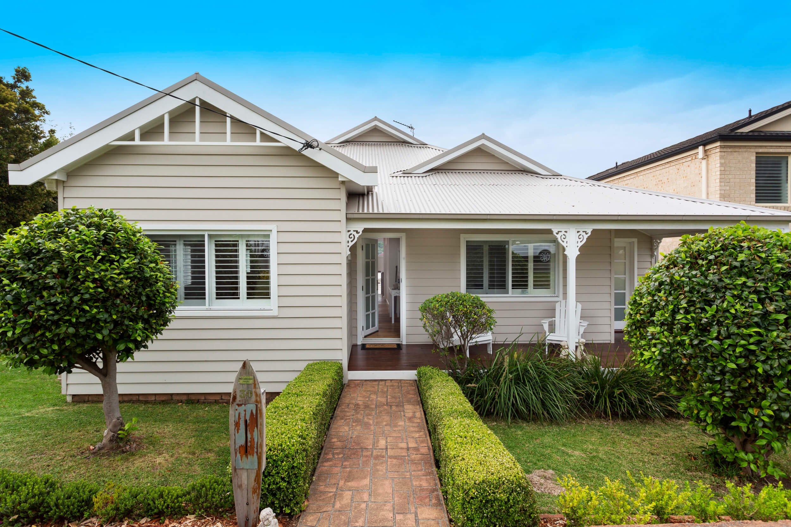
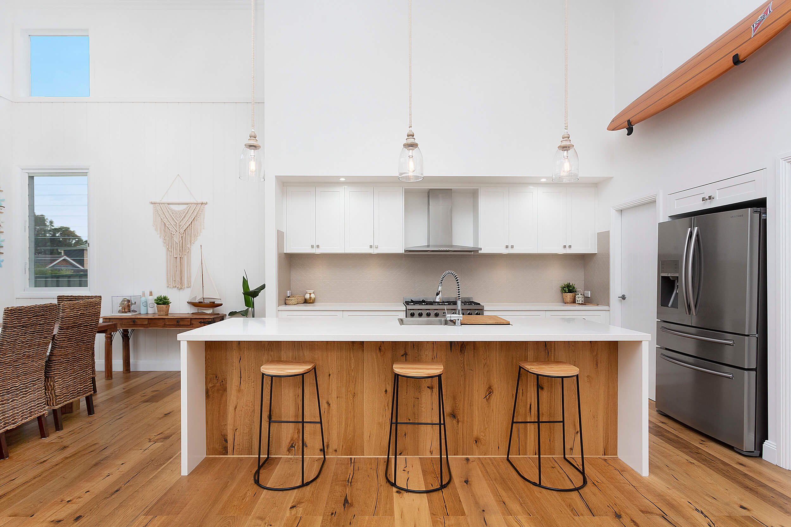
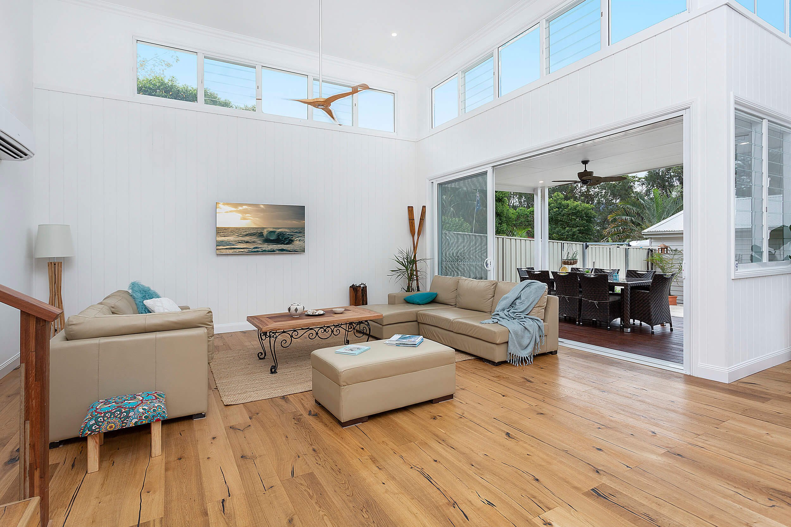
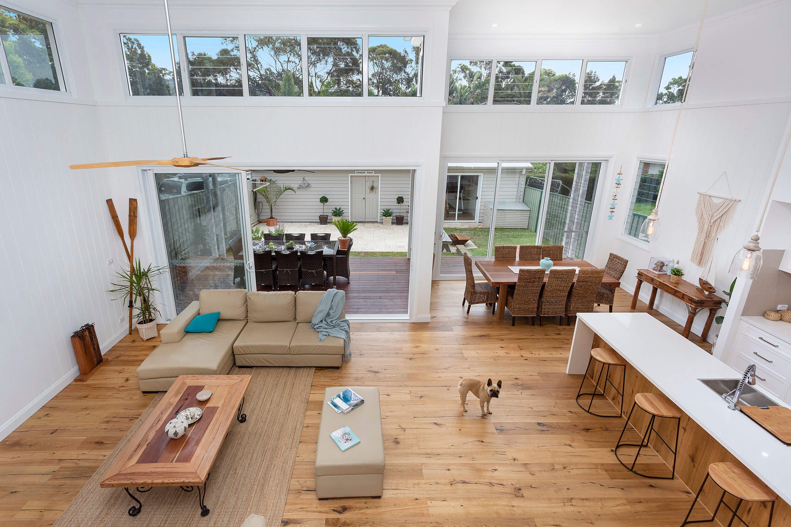
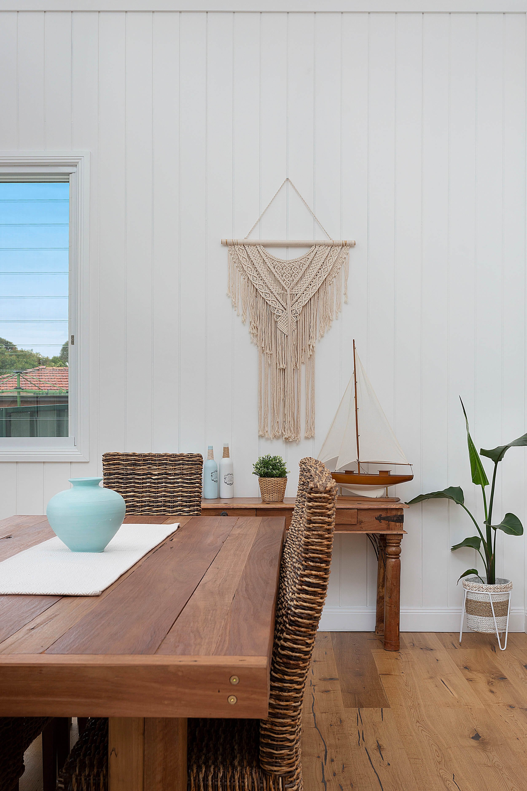
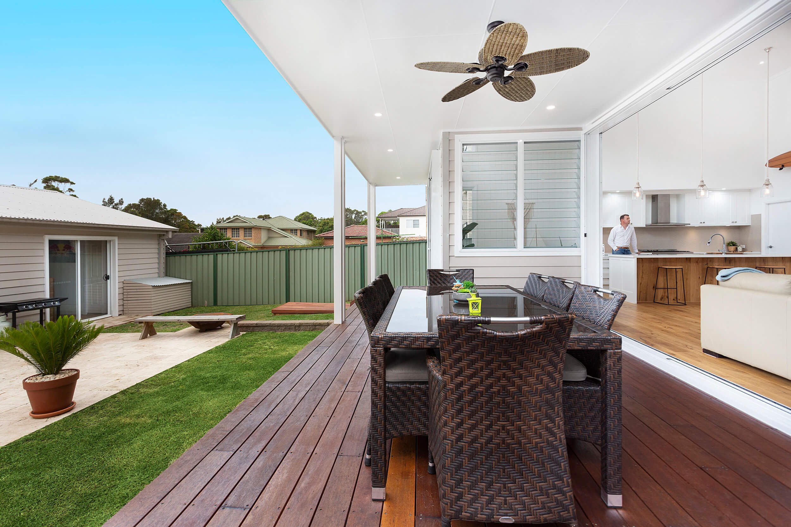
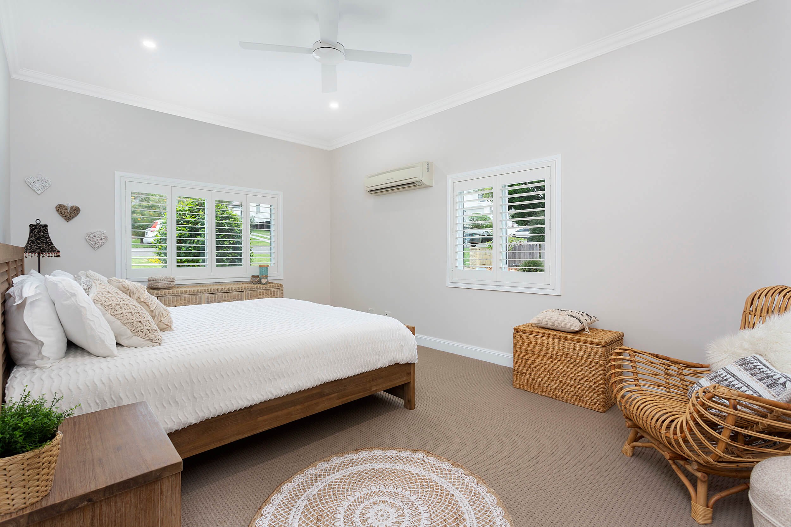
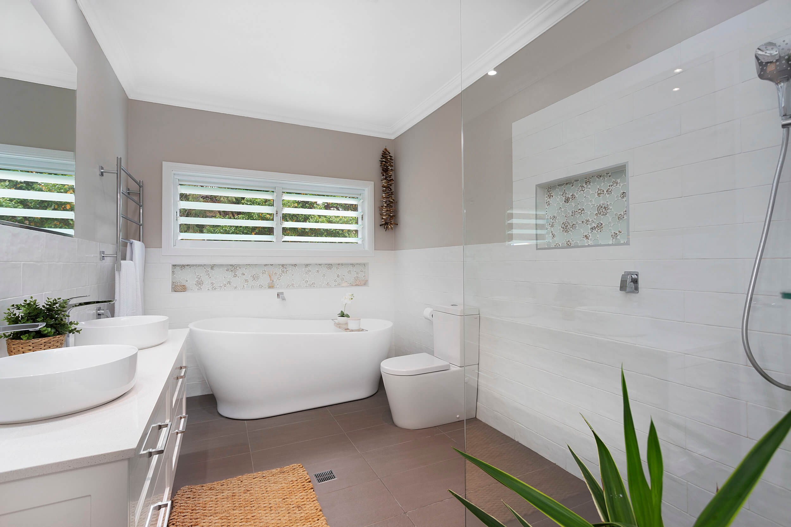
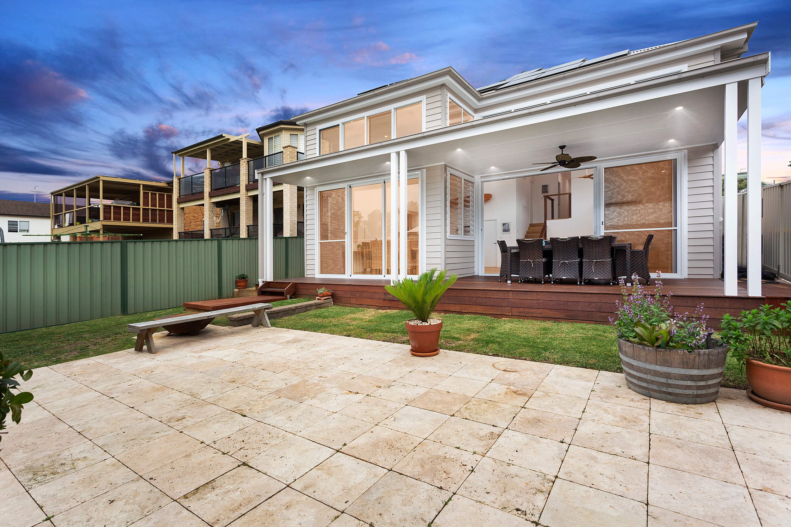
This original 1930’s cottage was first remodeled in the 1960’s and has now been updated to become a modern family home bursting with character, quality fittings and contemporary comfort.
Featuring engineered floating floors throughout and impressive 4.8 metre high ceilings in the living areas, the addition of louvre highlight windows encourages sunlight to flow throughout the home. These oversized room aspects allow for the inclusion of ornate cornices and large architraves and skirting. The open-plan kitchen is designed with polyurethane cupboards, Caeserstone benchtops and a spacious walk-in pantry. Vertical lining-boards are a dominant architectural feature of the kitchen, dining and family areas. The home includes a large loft area for extra storage.
The outdoor living areas feature 2.7 metre stacking patio doors that open onto a covered verandah constructed from 140mm merbau hardwood decking.
The exterior of house is a combination of James Hardie Sycon Linea and Colorbond cladding, with walls and ceiling fully insulated.

